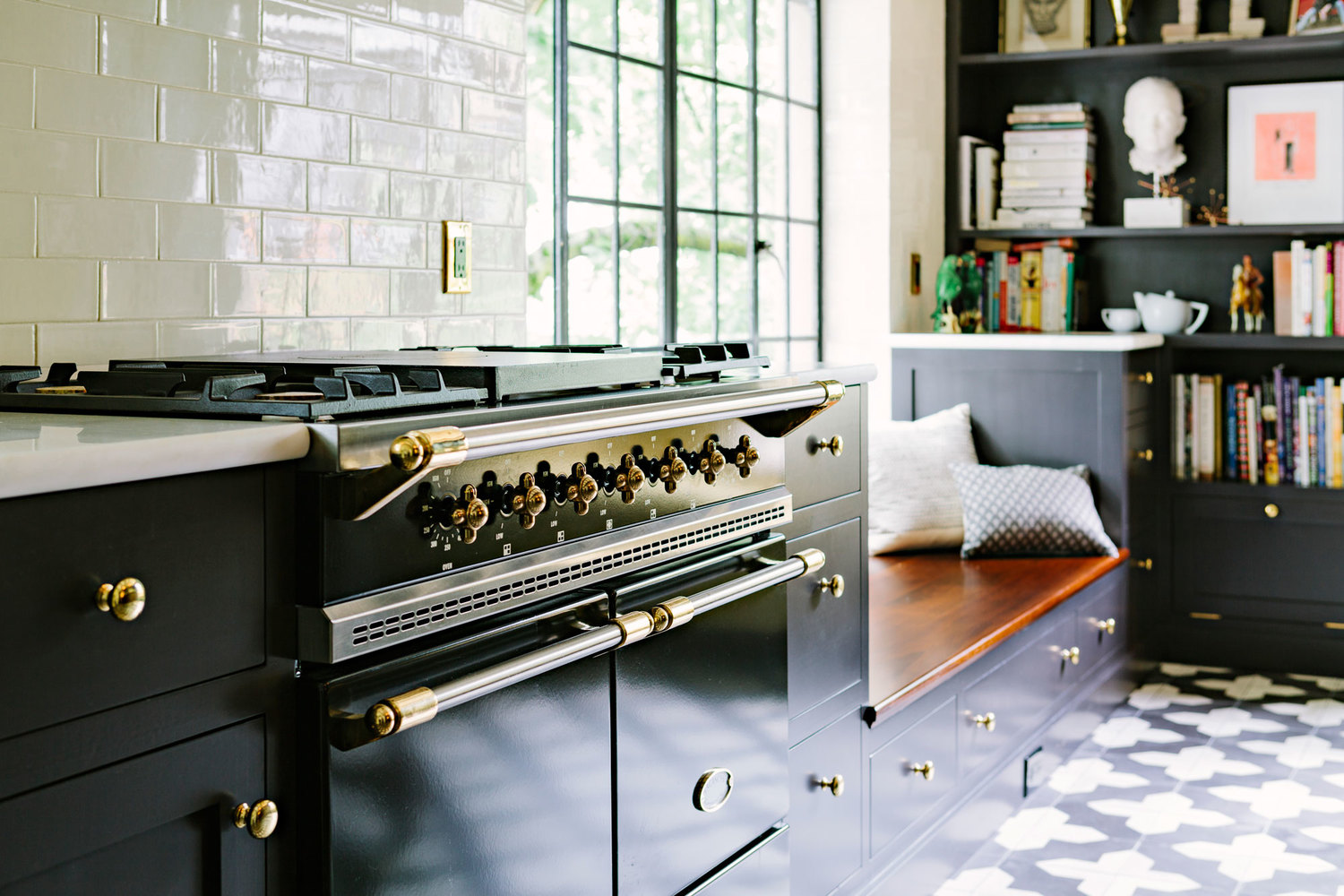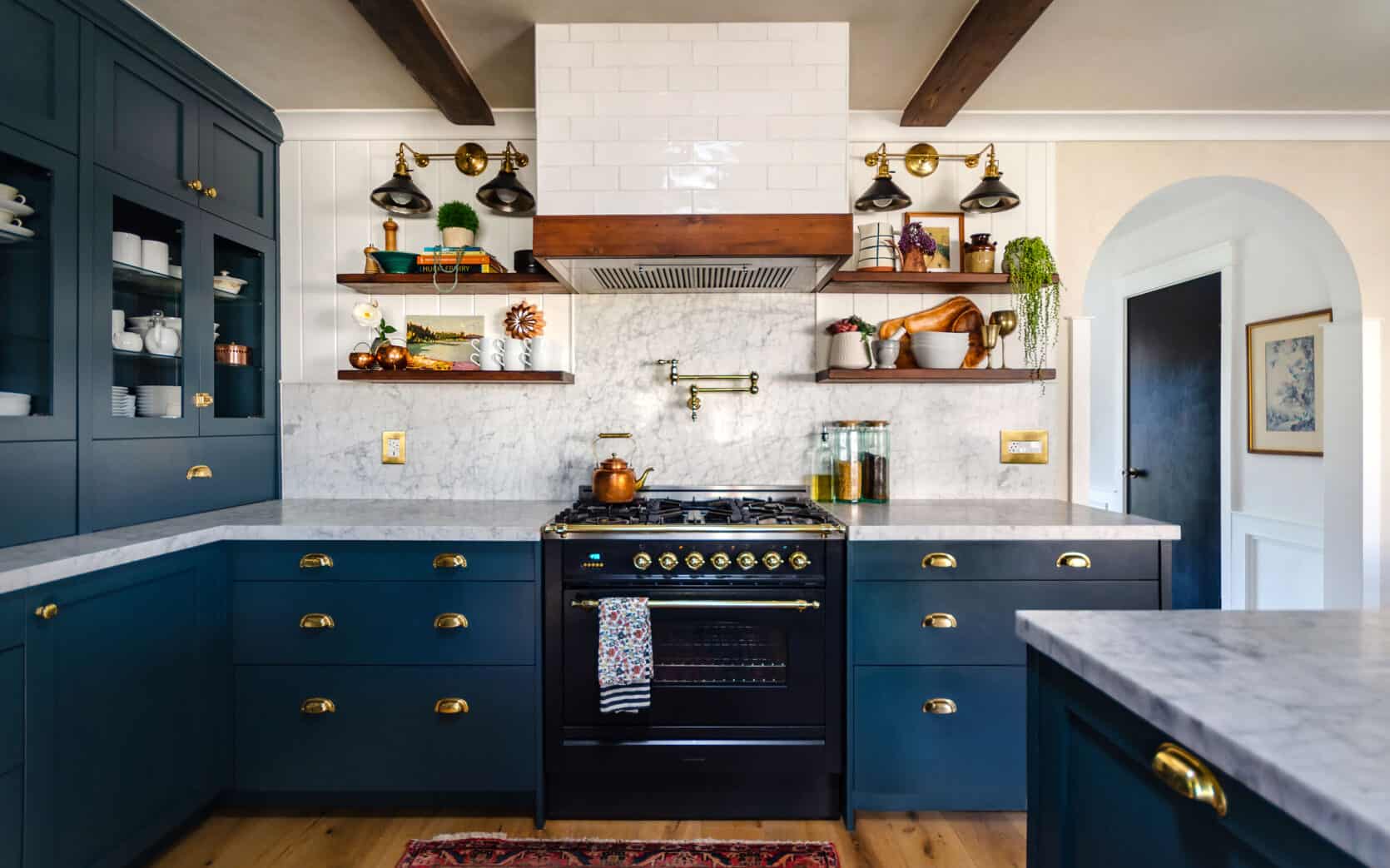Laundry Room Reno!
This past spring we started making over the exterior of our home. The outside was, as I mentioned many moons back when we bought the house, not the cutest. The house had a serious identity crisis and seemed to be a hodgepodge of the worst architectural ideas from the past 40 years. We finally bit the bullet and found a contractor to make the extreme makeover happen. But this post is not about exteriors! Since we were already going to have a contractor here, I figured we should go ahead and add another small job to his list-the laundry room.
Making over a laundry room may fall at the bottom of many people's reno list. Unless you're a weirdo-you don't eat, sleep, relax, or party in your laundry room. You do your dirty work in there, and get in and out as quickly as possible. In our case, the location of our laundry room by the kitchen meant that it was very visible. Because we don't have a ton of cabinets in the kitchen, it also seemed like a prime spot for more storage. Also, I spend more time in our laundry room than anyone else in the family, so redoing it was a completely selfish undertaking.

It was an absolutely fine laundry room. It was actually located inside our house which was a HUGE improvement from our last Los Angeles laundry situation. I'm all in favor of open shelving (see kitchen) but it did not work for me in this space. I enjoy trying to give my house the appearance of organization. You can see that it's all a faćade when you open a drawer, closet, or any other receptacle in which things can be stuffed. The laundry room became a drop-off point for every random thing-a-ma-jig I didn't know what do with-tools, lightbulbs, batteries, spare change, childhood dreams, etc. I bought baskets for the open shelving, but I'm not a tall woman, and I had to pull them down to figure out what they contained. Usually, when I peaked inside, I was met with all the crap I didn't want to deal with last week when I was trying to frantically clean up before the guests walked through my front door. Also not working for me was the large, old, whole-house vacuum system in the wall that we did not use (I still don't understand this concept) and was taking up valuable real estate.
I decided to go with the same cabinet set-up as I used in my kitchen-black on bottom and white on top. I wanted the laundry room to coordinate with the kitchen since they were right next to each other, but I also wanted to spice things up. A small space is always a great opportunity to make a bold statement. I'd been eyeing all the gorgeous terrazzo making a comeback as-of-late, and when I came across this tile from Ann Sacks, I fell in love immediately. I was shocked when I called and found out it was IN STOCK and I could get it in a reasonable amount of time. Usually that one tile you love takes somewhere between 8 weeks to 2 decades to come in and you realize you're just going to have to spend the rest of your life pining away for What Might Have Been, like that Little Texas song (I had a country music phase in college that I do not want to talk about, thank you very much.) Luckily, those tiles wouldn't have to filed under the-ones-that-got-away.

I went with a clean white quartz countertop to match the one in the kitchen. Creating a countertop above the washer and dryer presented a bit of a problem. In order to handle the weight of a quartz countertop above them, I would need a support between the washer and dryer. There just wasn't the room to take even a few more inches for that. We were moving the small broom closet from the far side of the washer and dryer for easier access, and I wanted that closet to be as big as possible. A wood countertop is a common solution in laundry rooms since it's lighter than quartz or stone. I went with walnut.
I loved what CB2 had going on in their handle department. I ordered multiple ones to test out. I considered not going with brass, but when I put these shiny suckers up, I couldn't say no. When I was homeschooling my kids, we read a book named Rascal about a pet raccoon who always collected shiny things, because apparently Raccoons like shiny things. So I guess I have that AND dark circles around my eyes in common with them.

And then I painted it PINK (apologies to all my English teachers ever for starting a paragraph that way.) The actual color is Sherwin Williams Comical Coral. The room needed a pop, and pink just makes people happy. I'm like 7 years late to the millennial pink trend, but it's practically a classic now, so stop trying to shame me, okay?!
I picked up some hooks at the Pop & Scott on our recent trip to Australia. I felt like the wall needed something and hooks would be useful for hanging wet clothes I didn't want to throw in the dryer. I pulled this art by Brooks Salzwedel, from another spot in the house. It's one of my very favorites, but I may eventually end up with a more playful piece in here, if it presents itself and whispers in my ear "Put me in your laundry room, babe."

Every time I go into this room now, it makes me smile! If anything with laundry in its name can make a human smile, I consider that a success.










































